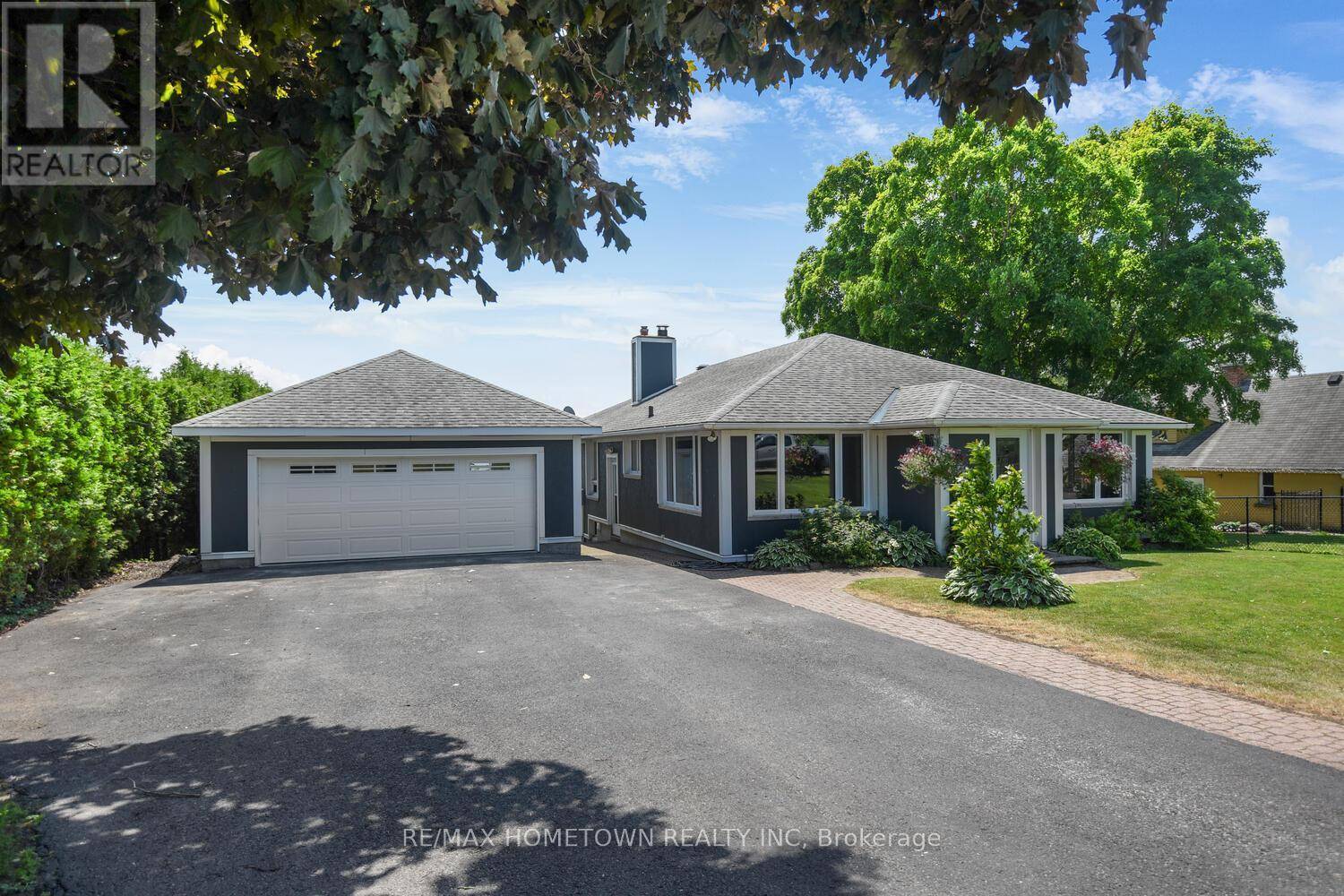1643 COUNTY ROAD 2 ROAD Augusta, ON K0E1T0
4 Beds
2 Baths
2,000 SqFt
UPDATED:
Key Details
Property Type Single Family Home
Sub Type Freehold
Listing Status Active
Purchase Type For Sale
Square Footage 2,000 sqft
Price per Sqft $749
Subdivision 809 - Augusta Twp
MLS® Listing ID X12240613
Style Bungalow
Bedrooms 4
Property Sub-Type Freehold
Source Rideau - St. Lawrence Real Estate Board
Property Description
Location
Province ON
Lake Name St. Lawrence River
Rooms
Kitchen 1.0
Extra Room 1 Lower level 5.01 m X 6.49 m Family room
Extra Room 2 Lower level 3.49 m X 5.01 m Bedroom
Extra Room 3 Lower level 4.14 m X 5.51 m Utility room
Extra Room 4 Lower level 2.92 m X 3.82 m Other
Extra Room 5 Lower level 9.04 m X 10.08 m Other
Extra Room 6 Lower level 2.51 m X 3.71 m Bathroom
Interior
Heating Forced air
Cooling Central air conditioning
Exterior
Parking Features Yes
View Y/N Yes
View River view, View of water, Direct Water View
Total Parking Spaces 10
Private Pool No
Building
Lot Description Landscaped
Story 1
Sewer Septic System
Water St. Lawrence River
Architectural Style Bungalow
Others
Ownership Freehold
Virtual Tour https://tours.andrewkizell.com/2336034?idx=1






