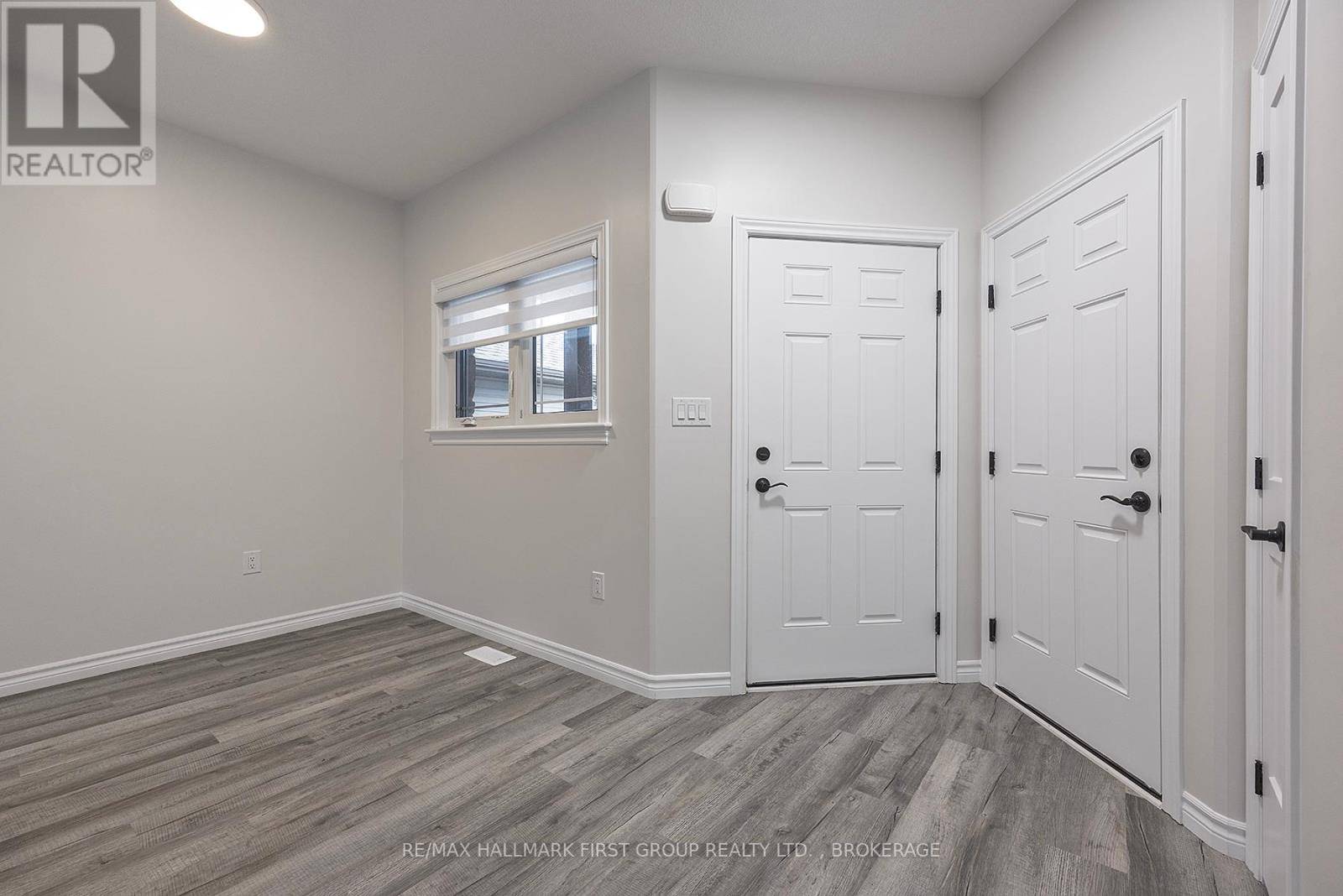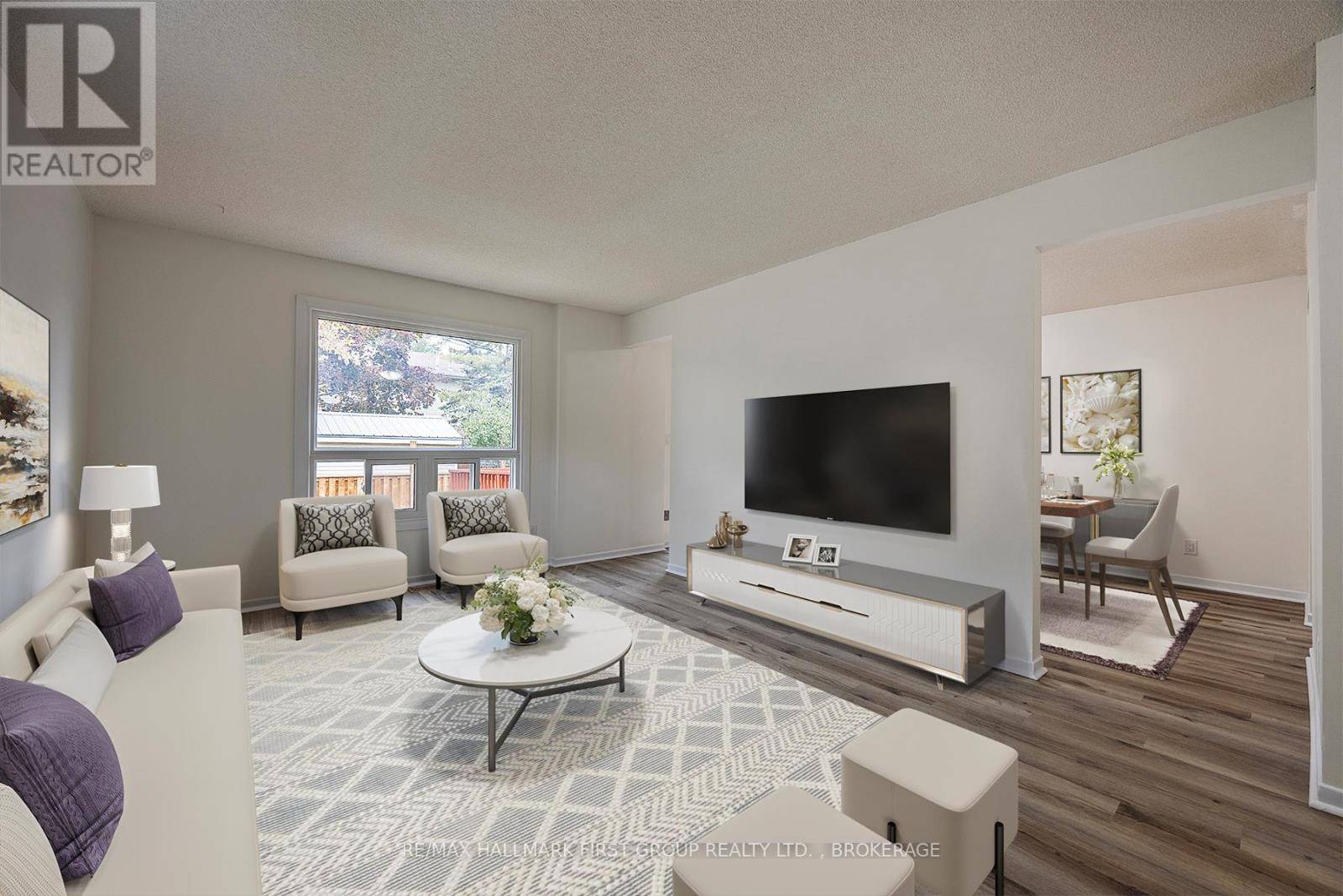201 CREIGHTON DRIVE Loyalist (odessa), ON K0H2H0
2 Beds
2 Baths
1,100 SqFt
UPDATED:
Key Details
Property Type Single Family Home
Sub Type Freehold
Listing Status Active
Purchase Type For Sale
Square Footage 1,100 sqft
Price per Sqft $568
Subdivision 56 - Odessa
MLS® Listing ID X12245126
Style Bungalow
Bedrooms 2
Property Sub-Type Freehold
Source Kingston & Area Real Estate Association
Property Description
Location
Province ON
Rooms
Kitchen 1.0
Extra Room 1 Lower level 5.66 m X 5.17 m Other
Extra Room 2 Lower level 9.97 m X 8.92 m Other
Extra Room 3 Main level 5.69 m X 5.18 m Kitchen
Extra Room 4 Main level 5.48 m X 3.77 m Living room
Extra Room 5 Main level 4.57 m X 3.56 m Primary Bedroom
Extra Room 6 Main level Measurements not available Bathroom
Interior
Heating Forced air
Cooling Air exchanger
Flooring Laminate, Tile
Exterior
Parking Features Yes
View Y/N No
Total Parking Spaces 6
Private Pool No
Building
Story 1
Sewer Sanitary sewer
Architectural Style Bungalow
Others
Ownership Freehold






