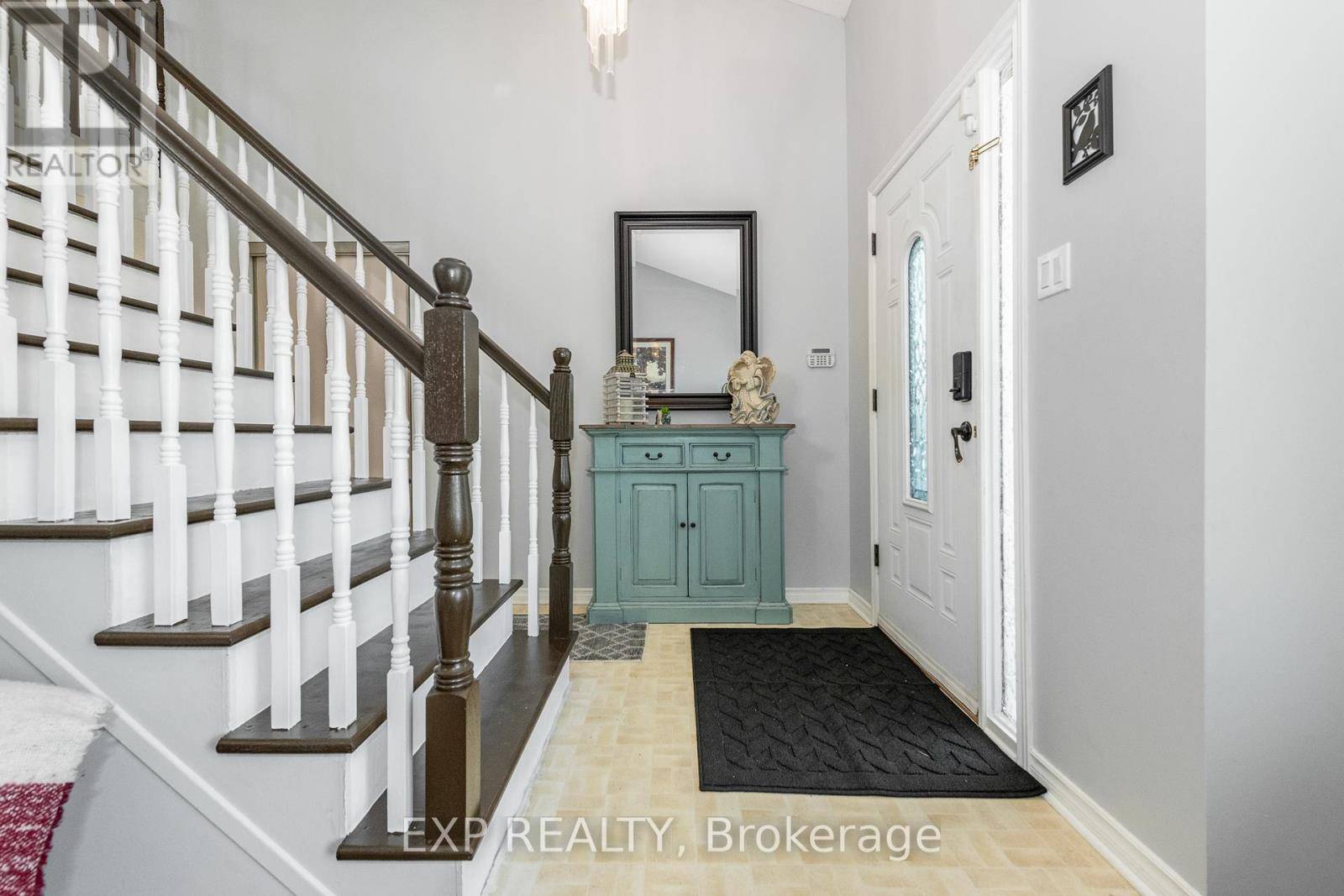2721 GLEN STREET Ottawa, ON K0A2P0
4 Beds
3 Baths
2,000 SqFt
OPEN HOUSE
Sun Jun 29, 2:00pm - 4:00pm
UPDATED:
Key Details
Property Type Single Family Home
Sub Type Freehold
Listing Status Active
Purchase Type For Sale
Square Footage 2,000 sqft
Price per Sqft $359
Subdivision 1602 - Metcalfe
MLS® Listing ID X12245917
Bedrooms 4
Half Baths 1
Property Sub-Type Freehold
Source Ottawa Real Estate Board
Property Description
Location
Province ON
Rooms
Kitchen 1.0
Extra Room 1 Second level 3.73 m X 3.99 m Primary Bedroom
Extra Room 2 Second level 1.91 m X 1.42 m Bathroom
Extra Room 3 Second level 1.93 m X 1.47 m Bathroom
Extra Room 4 Second level 3.56 m X 2.95 m Loft
Extra Room 5 Second level 2.87 m X 3.25 m Kitchen
Extra Room 6 Second level 2.87 m X 3.43 m Eating area
Interior
Heating Forced air
Cooling Central air conditioning
Fireplaces Number 1
Exterior
Parking Features Yes
View Y/N No
Total Parking Spaces 8
Private Pool No
Building
Story 2
Sewer Septic System
Others
Ownership Freehold
Virtual Tour https://youtu.be/6sv8oNpTYjs






