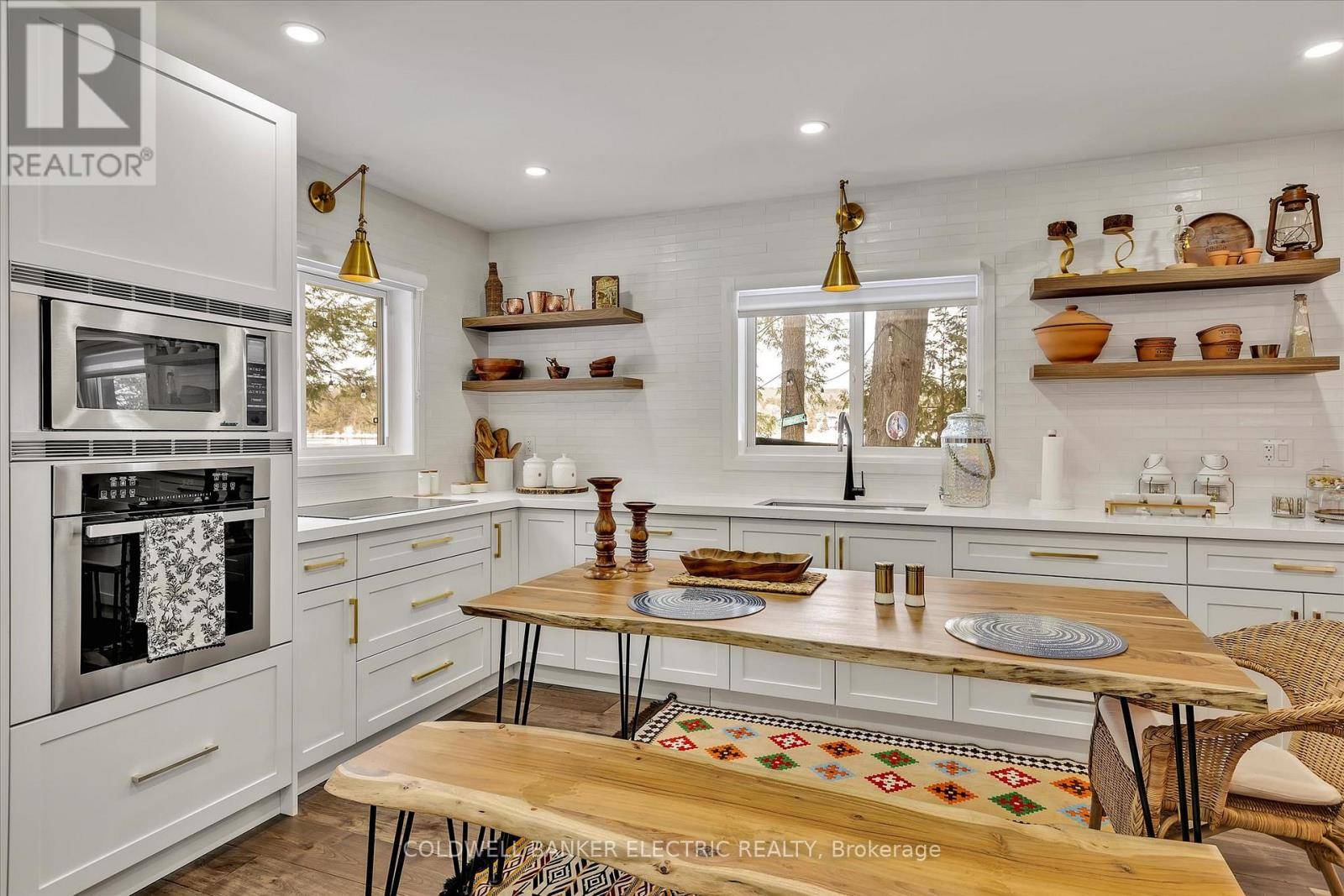1224 MCCRACKENS LANE Minden Hills (minden), ON K0M2K0
2 Beds
1 Bath
700 SqFt
UPDATED:
Key Details
Property Type Single Family Home
Sub Type Freehold
Listing Status Active
Purchase Type For Sale
Square Footage 700 sqft
Price per Sqft $1,214
Subdivision Minden
MLS® Listing ID X12246320
Style Bungalow
Bedrooms 2
Property Sub-Type Freehold
Source Central Lakes Association of REALTORS®
Property Description
Location
Province ON
Lake Name Horseshoe Lake
Rooms
Kitchen 1.0
Extra Room 1 Main level 6.1 m X 3.54 m Living room
Extra Room 2 Main level 4.1 m X 3.9 m Kitchen
Extra Room 3 Main level 3.1 m X 2.31 m Primary Bedroom
Extra Room 4 Main level 2.75 m X 2.31 m Bedroom
Extra Room 5 Main level 2.45 m X 1.84 m Bathroom
Extra Room 6 Main level 1.84 m X 1.89 m Laundry room
Interior
Heating Other
Cooling Wall unit
Fireplaces Number 1
Exterior
Parking Features No
View Y/N Yes
View Direct Water View
Total Parking Spaces 8
Private Pool No
Building
Lot Description Landscaped
Story 1
Sewer Holding Tank
Water Horseshoe Lake
Architectural Style Bungalow
Others
Ownership Freehold
Virtual Tour https://pages.finehomesphoto.com/1224-McCrackens-Ln/idx






