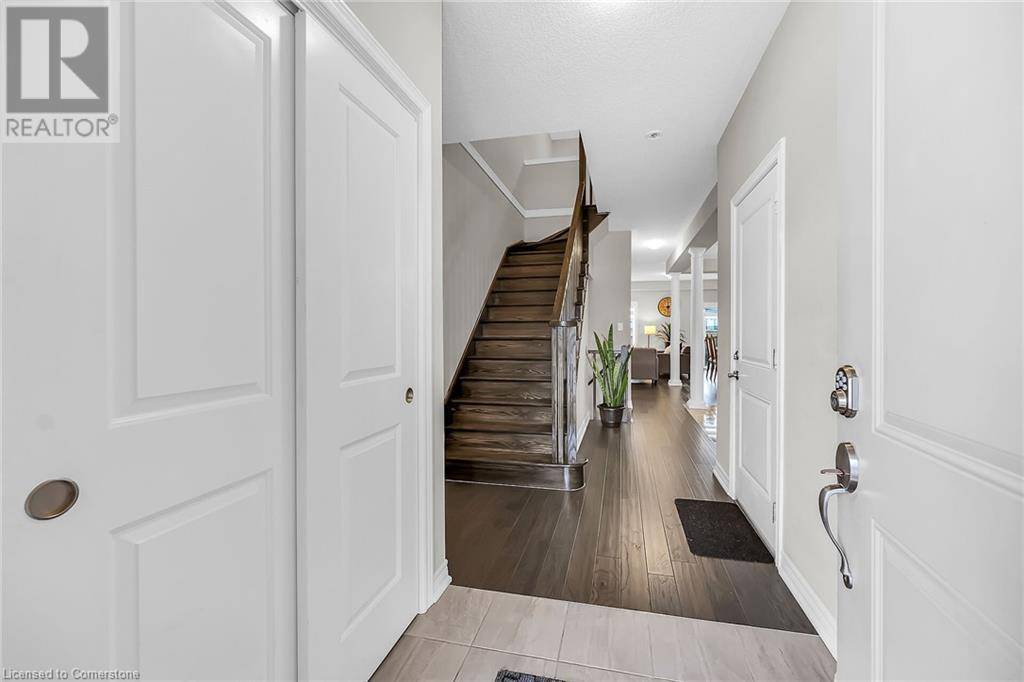55 ROCKLEDGE Drive Hannon, ON L0R1P0
4 Beds
3 Baths
1,783 SqFt
UPDATED:
Key Details
Property Type Townhouse
Sub Type Townhouse
Listing Status Active
Purchase Type For Sale
Square Footage 1,783 sqft
Price per Sqft $476
Subdivision 265 - Rymal/Hannon
MLS® Listing ID 40742450
Style 2 Level
Bedrooms 4
Half Baths 1
Year Built 2020
Lot Size 1,742 Sqft
Acres 0.04
Property Sub-Type Townhouse
Source Cornerstone - Hamilton-Burlington
Property Description
Location
Province ON
Rooms
Kitchen 1.0
Extra Room 1 Second level 9'11'' x 8'1'' Bedroom
Extra Room 2 Second level 9'9'' x 9'6'' Bedroom
Extra Room 3 Second level 9'1'' x 13'1'' Bedroom
Extra Room 4 Second level 9'11'' x 10'0'' 4pc Bathroom
Extra Room 5 Second level 19'9'' x 10'9'' Primary Bedroom
Extra Room 6 Second level 6'3'' x 7'6'' 4pc Bathroom
Interior
Heating Forced air,
Cooling Central air conditioning
Exterior
Parking Features Yes
Community Features Quiet Area, Community Centre, School Bus
View Y/N No
Total Parking Spaces 2
Private Pool No
Building
Story 2
Sewer Municipal sewage system
Architectural Style 2 Level
Others
Ownership Freehold
Virtual Tour https://www.myvisuallistings.com/vt/357553






