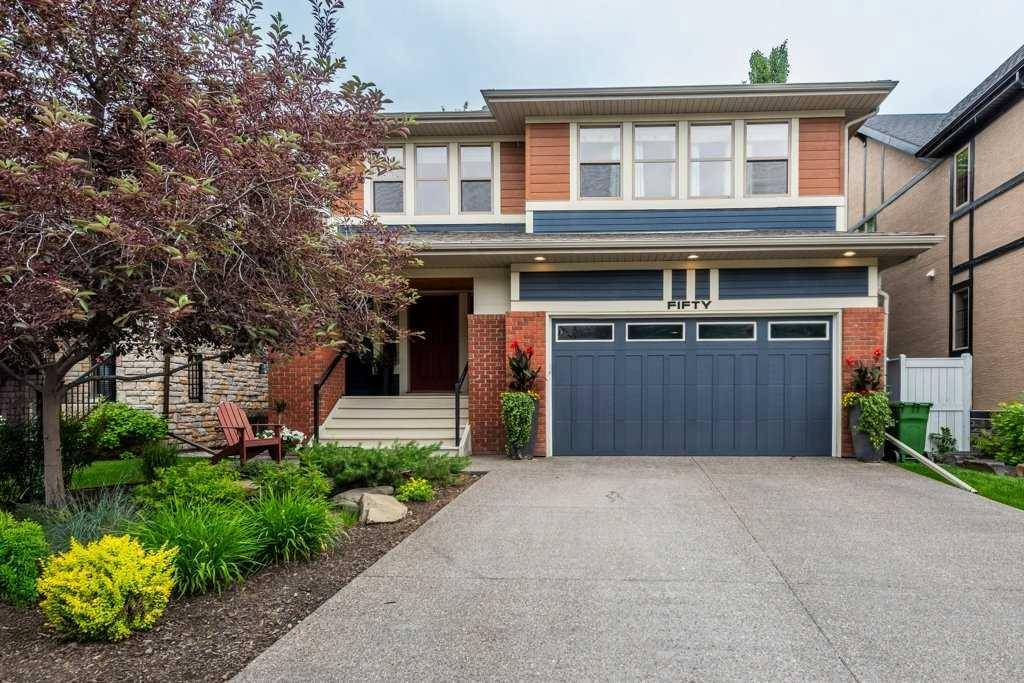50 Johnson PL Southwest Calgary, AB T3E7S2
4 Beds
4 Baths
2,925 SqFt
UPDATED:
Key Details
Property Type Single Family Home
Sub Type Detached
Listing Status Active
Purchase Type For Sale
Square Footage 2,925 sqft
Price per Sqft $564
Subdivision Garrison Green
MLS® Listing ID A2235197
Style 2 Storey
Bedrooms 4
Full Baths 3
Half Baths 1
Year Built 2006
Lot Size 4,919 Sqft
Acres 0.11
Property Sub-Type Detached
Property Description
Location
Province AB
County Calgary
Area Cal Zone W
Zoning R-CG
Direction W
Rooms
Basement Finished, Full
Interior
Interior Features Bookcases, Breakfast Bar, Closet Organizers, Granite Counters, Kitchen Island, Walk-In Closet(s)
Heating Forced Air
Cooling Central Air
Flooring Carpet, Ceramic Tile, Hardwood
Fireplaces Number 1
Fireplaces Type Family Room, Gas
Inclusions None
Appliance Built-In Oven, Dishwasher, Dryer, Freezer, Garburator, Gas Cooktop, Microwave, Range Hood, Refrigerator, Washer, Window Coverings
Laundry Main Level
Exterior
Exterior Feature Rain Gutters
Parking Features Double Garage Attached, Driveway, Front Drive
Garage Spaces 2.0
Fence Fenced
Community Features Park, Playground, Schools Nearby, Shopping Nearby, Sidewalks, Street Lights, Walking/Bike Paths
Roof Type Asphalt Shingle
Porch Deck, Front Porch
Lot Frontage 44.29
Total Parking Spaces 4
Building
Lot Description Back Yard, Backs on to Park/Green Space, City Lot, Cul-De-Sac, Fruit Trees/Shrub(s), Landscaped, Level, Low Maintenance Landscape, Rectangular Lot, Street Lighting, Views
Dwelling Type House
Foundation Poured Concrete
Architectural Style 2 Storey
Level or Stories Two
Structure Type Composite Siding,Stone,Wood Frame
Others
Restrictions None Known
Tax ID 101316827





