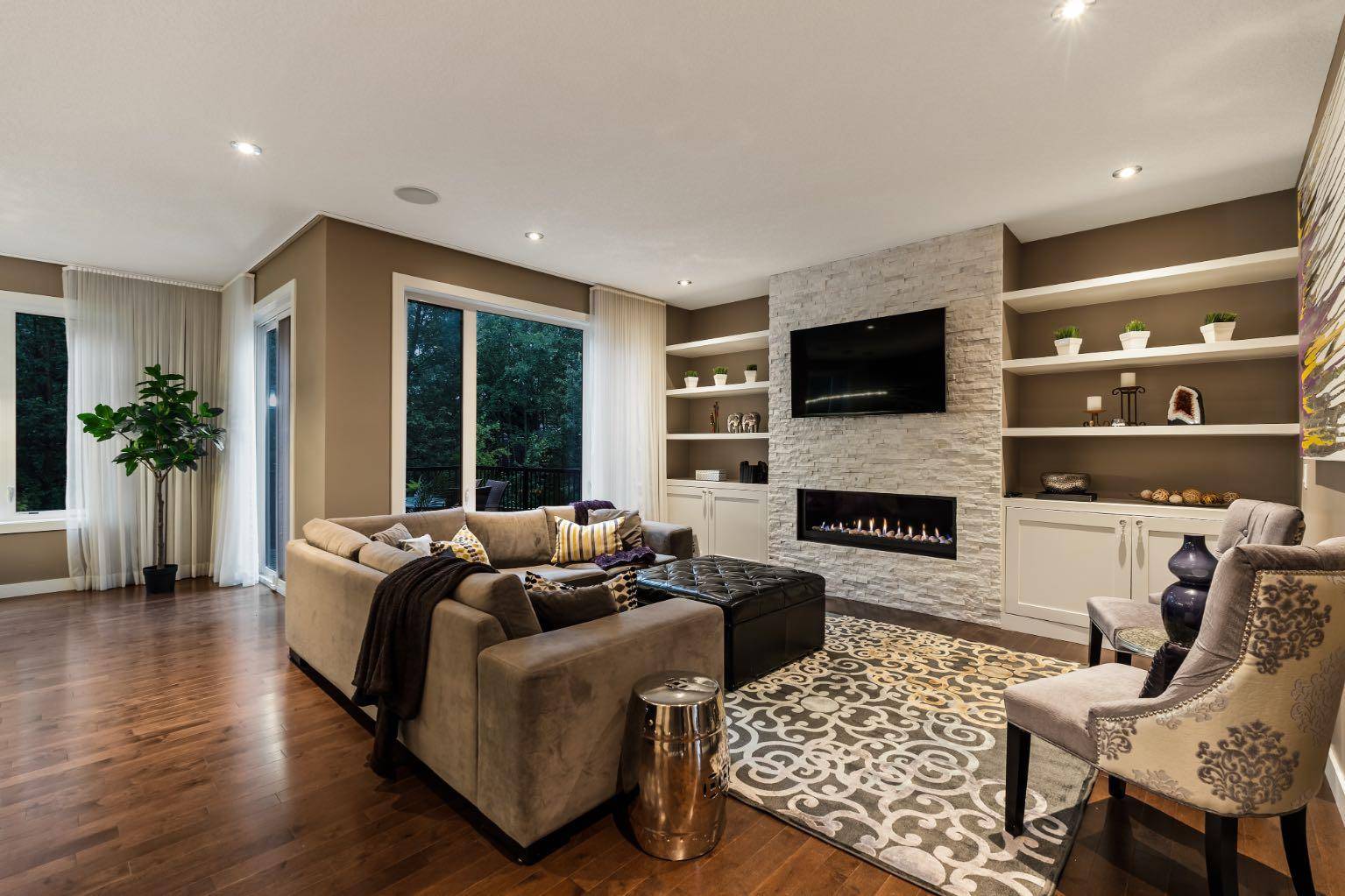32 Rockford TER Northwest Calgary, AB T3G 5S9
6 Beds
4 Baths
3,169 SqFt
OPEN HOUSE
Sat Jul 19, 1:00pm - 3:00pm
UPDATED:
Key Details
Property Type Single Family Home
Sub Type Detached
Listing Status Active
Purchase Type For Sale
Square Footage 3,169 sqft
Price per Sqft $485
Subdivision Rocky Ridge
MLS® Listing ID A2239967
Style 2 Storey
Bedrooms 6
Full Baths 4
Year Built 2012
Lot Size 4,972 Sqft
Acres 0.11
Property Sub-Type Detached
Property Description
Designed with both everyday comfort and sophisticated entertaining in mind, the home features soaring 10' ceilings on the main floor, 9' ceilings upstairs and in the fully finished basement, and oversized 8' doors that elevate the home's architectural appeal. A main-floor bedroom with a full bathroom, currently used as a home office, offers ideal flexibility for multi-generational living or guest accommodations.
The chef's kitchen boasts an induction cooktop (2023), built-in microwave and convection oven, integrated fridge/freezer, and seamless flow into the spacious living and dining areas. Cozy up with recessed speakers in the main living space and primary bedroom, or host movie nights in the pre-wired media room downstairs.
Each bedroom is outfitted with custom organized closets, blackout blinds, and ceiling fans for year-round comfort. You'll find well-planned shelving and organization systems in every closet throughout the home. Additional upgrades include a central vacuum, water softener, instant hot water heater, and sound insulation between all rooms and floors. Outdoors, enjoy the deck with natural gas BBQ hookup, hot water bibs, and the unmatched tranquility of your own private forested backdrop.
Located on a quiet street with nearby parks, schools, and nature pathways, this home delivers luxury living with nature at your doorstep.
Location
Province AB
County Calgary
Area Cal Zone Nw
Zoning RC-1
Direction W
Rooms
Basement Finished, Full
Interior
Interior Features Built-in Features, Ceiling Fan(s), Central Vacuum, Closet Organizers, Double Vanity, No Animal Home, No Smoking Home, Quartz Counters, Recessed Lighting, Soaking Tub, Tankless Hot Water
Heating Fireplace(s), Forced Air
Cooling None
Flooring Carpet, Hardwood, Tile
Fireplaces Number 1
Fireplaces Type Gas
Inclusions all window covering
Appliance Built-In Oven, Dishwasher, Garage Control(s), Induction Cooktop, Microwave, Range Hood, Refrigerator, Washer/Dryer
Laundry Main Level
Exterior
Exterior Feature BBQ gas line
Parking Features Double Garage Attached
Garage Spaces 2.0
Fence Fenced
Community Features Schools Nearby, Shopping Nearby, Sidewalks
Roof Type Asphalt Shingle
Porch Deck
Lot Frontage 45.5
Exposure W
Total Parking Spaces 4
Building
Lot Description Environmental Reserve, Landscaped
Dwelling Type House
Foundation Poured Concrete
Architectural Style 2 Storey
Level or Stories Two
Structure Type Stucco
Others
Restrictions Easement Registered On Title,Utility Right Of Way
Tax ID 101512998





